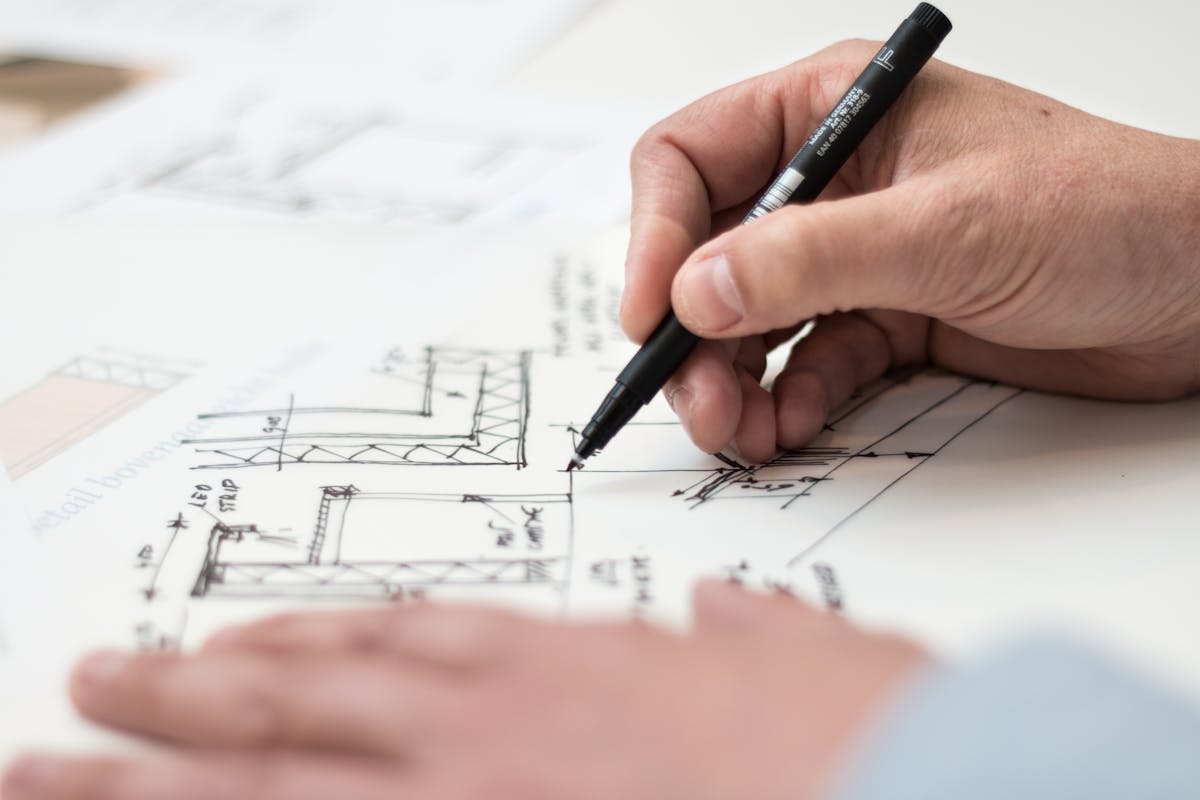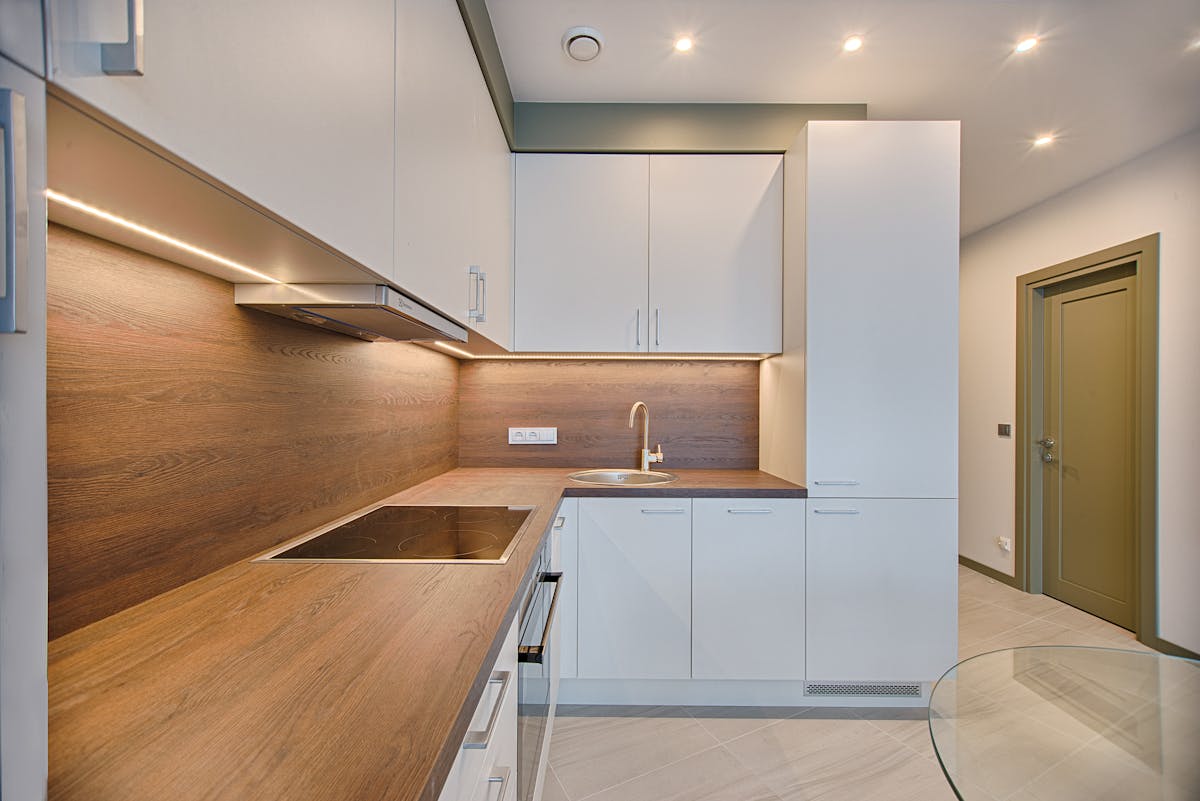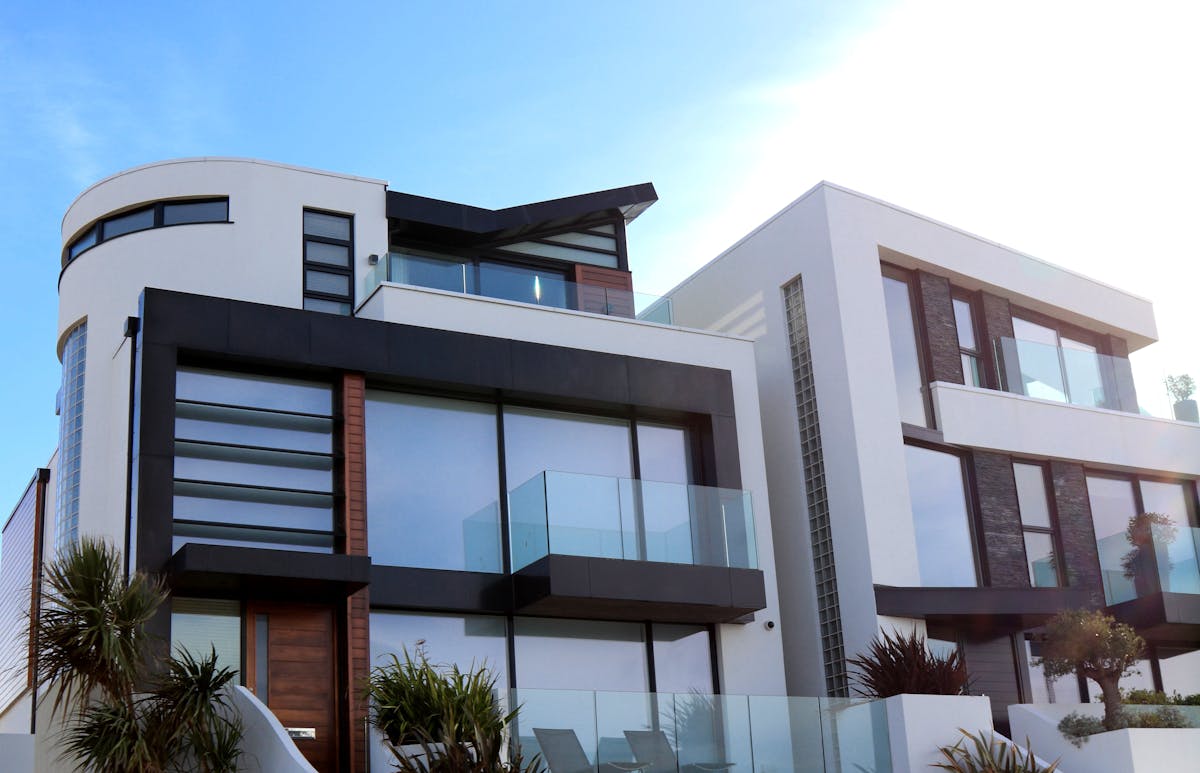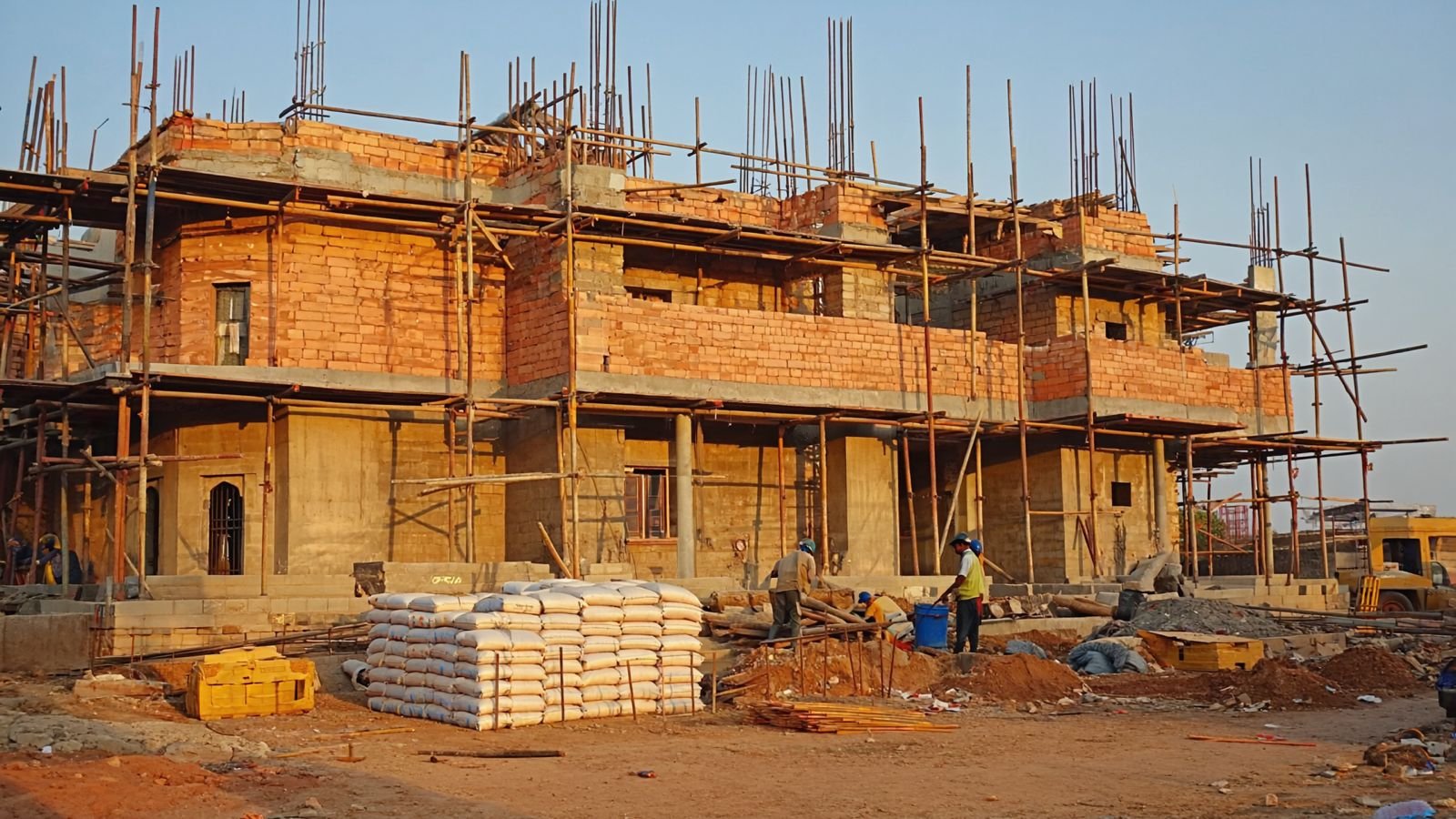Civil Design
We provide detailed civil design solutions that meet both functional and regulatory requirements.
Get a Free QuoteCivil Design
Our civil design services encompass all aspects of architectural and structural planning. From initial floor planning to detailed structural drawings, we ensure every design meets local building codes while optimizing functionality and aesthetics. Our team provides comprehensive design solutions including 2D/3D visualizations, approval drawings, and accurate cost estimations.
- Comprehensive design solutions from concept to approval
- 3D visualization for better project understanding
- Compliance with local building codes and regulations
- Accurate cost estimation and project planning
- Efficient space planning tailored to your needs

Our Civil Design Services
Discover our tailored civil design services designed to meet your unique needs.

Floor Planning
Efficient space planning tailored to your lifestyle or business needs.

2D & 3D Elevation Design
Visual representations to help you preview the final look of your building.

Structural Drawing
Detailed engineering drawings ensuring strength, safety, and compliance.

Approval Drawing
Drawings prepared for building plan approvals from local authorities.
Project Gallery
Browse our collection of project images showcasing the quality and craftsmanship of our civil design.



Frequently Asked Questions
Get answers to common questions about our civil design services.

Let's Build Your Dream Together
From concept to completion, our team is ready to bring your vision to life with quality craftsmanship and personalized service.




